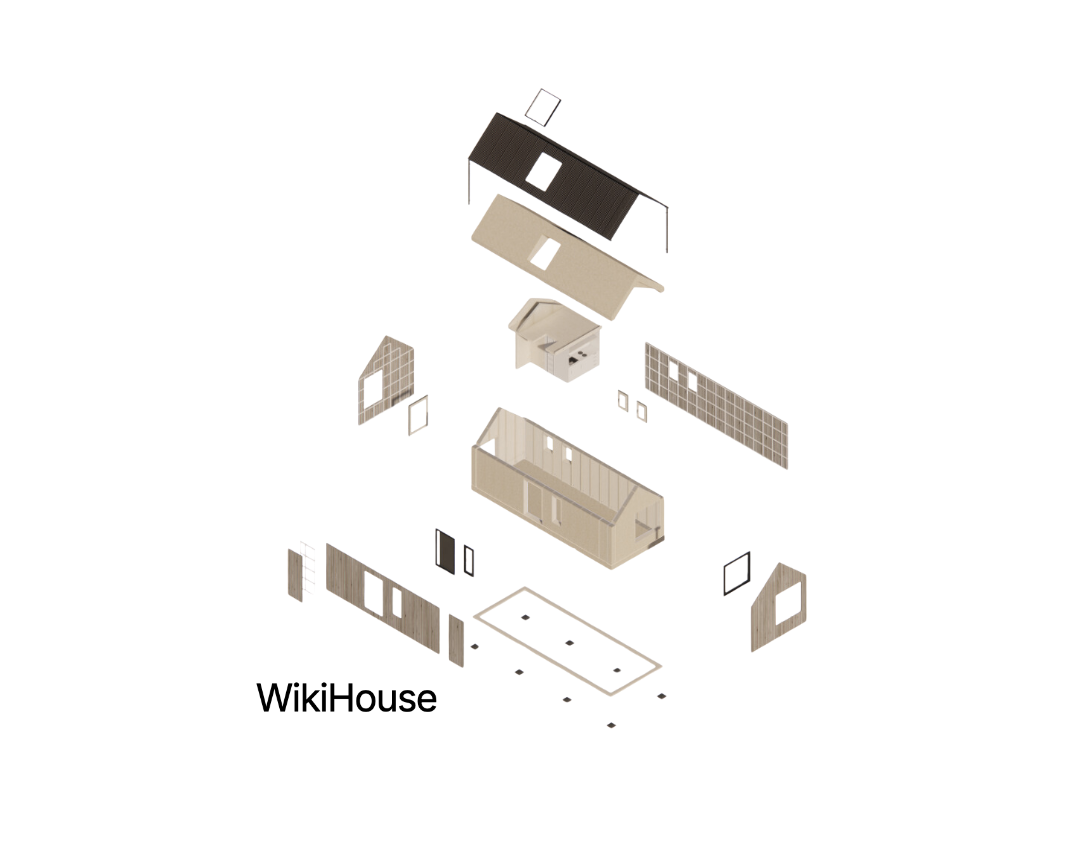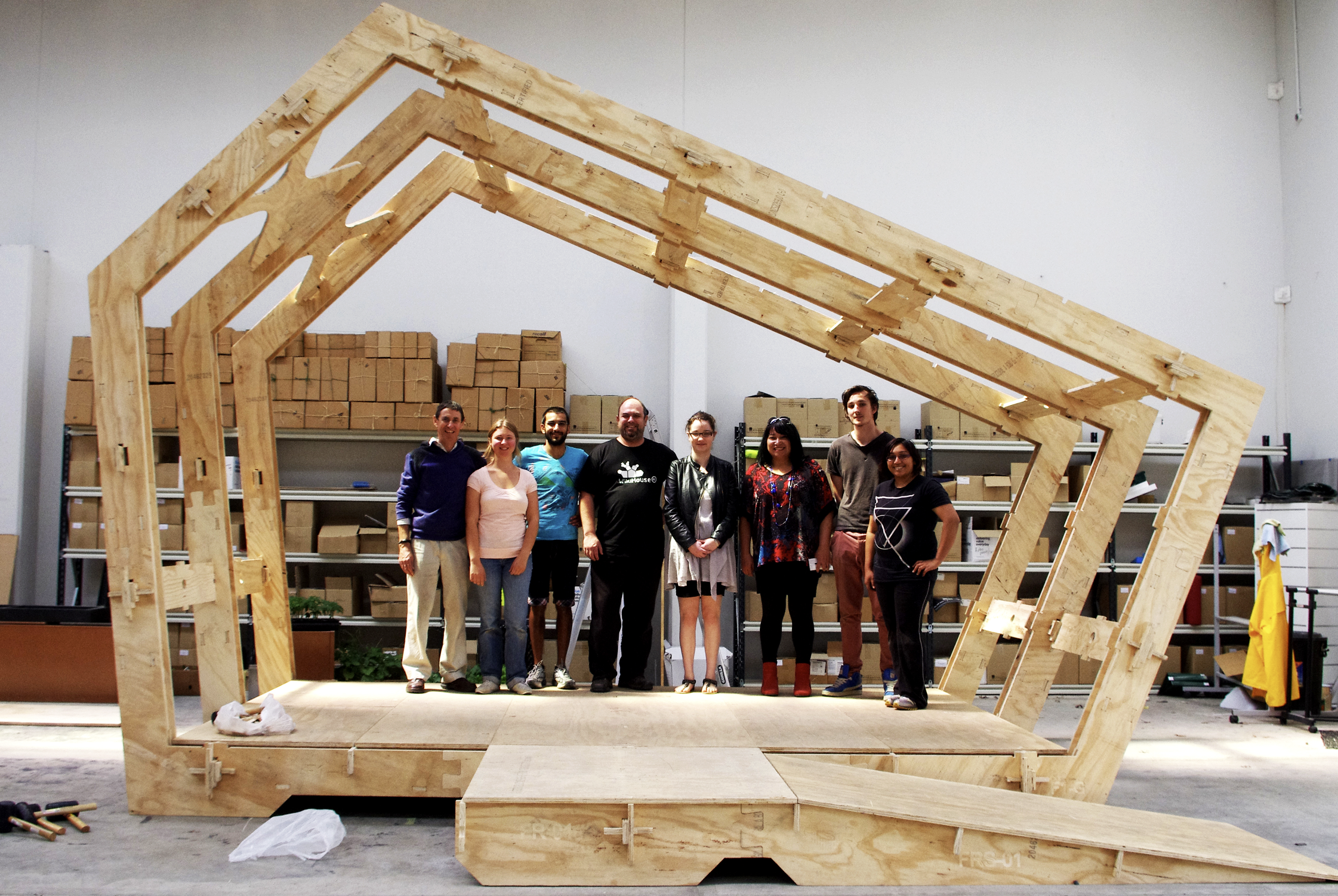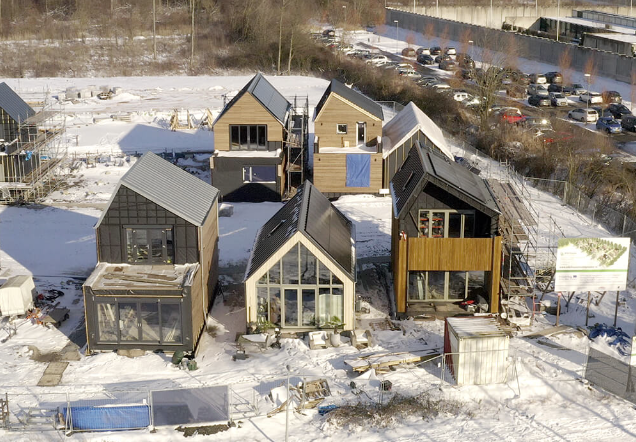WikiHouse
WikiHouse

Solution Overview & Benefits
WikiHouse is a timber-based main structural framing system. WikiHouse blocks are modular and made from CNC cut sheet material - either plywood or OSB3. The blocks are zero-carbon and fully filled with insulation.
The design files for the WikiHouse blocks can be downloaded for free on our website by anyone, anywhere, via the Block Library. It is important to note that it is your own responsibility to ensure that the block system is used in a safe, responsible and regulation compliant way (see WikiHouse terms).
The latest version of WikiHouse is called ‘Skylark’, and is designed as a cassette system with all timber connections and rapid to assemble. Skylark comes in two series - Skylark200 and Skylark250. The 200 series is a slimmer and lighter version for smaller structures, and 250 is for more substantial builds that require higher thermal and structural performance. More information on the two system types is in Designing for WikiHouse.
History & Development
WikiHouse is an open source site and designs are available free of cost.
Availability
- Publicly available: yes
- Countries where available: Worldwide
- Price range (USD): Free
Specifications
Height: WikiHouse is intended for buildings of up to 3 storeys. This covers 95% of all buildings, and allows gentle density neighbourhoods of up to around 75 dwellings per hectare.
The main constraint on height is not gravity, but wind. In high winds, lightweight structures are more prone to slight lateral flexing, which is not allowed within most building codes. Further structural research and testing is ongoing.
Space grid: The first thing to consider when you start designing is the modular grid. Skylark wall blocks create internal spaces that follow a grid of 600mm x 600mm (0.6m x 0.6m) in plan.
Main walls in the Skylark 250 series will then add a 318mm perimeter around this (268mm in the Skylark 200 series).
Vertically, wall heights increase in increments of 300mm.
Where possible, it is best to stick within the 600mm modules when designing structural walls as this will make the process of designing and checking your chassis simpler.
Of course, if you want to make a building with a specific dimension that doesn't quite fit this grid, you can do so by making one row of smaller custom blocks.
Internal structural walls will not affect the 600mm standard grid.
Additional Information
WikiHouse is suitable for most project types, but not everything. Please refer to the section where & when to use WikiHouse for more detail.
If you’re interested in designing a project for yourself, please review our guidance ‘Start Your Project’. This sets out the key roles and responsibilities required to design your project & get it built.
Similar solutions...
Get in Touch!
Get in touch with us by filling out the form or emailing us at contact@techxlab.org.







